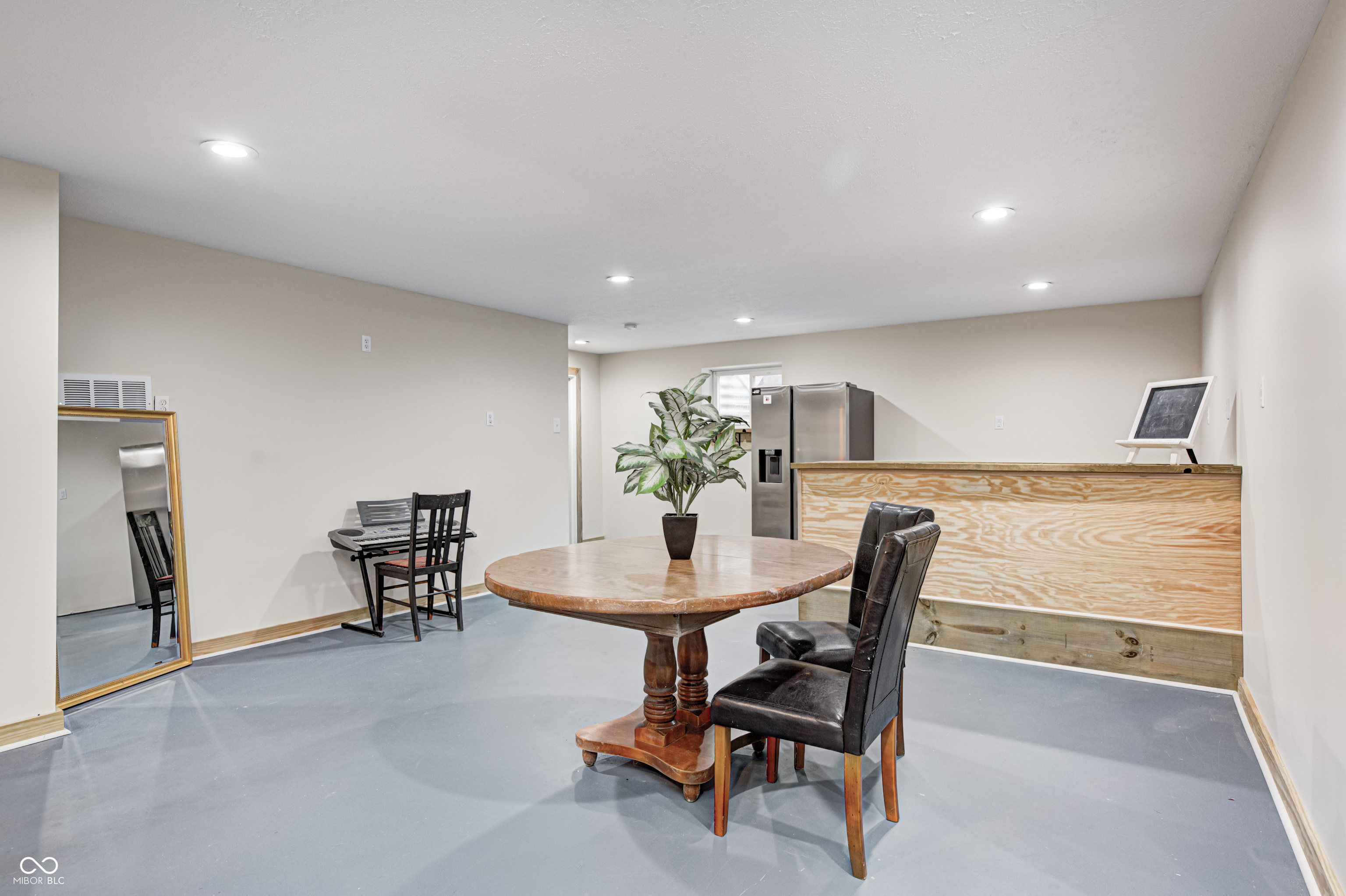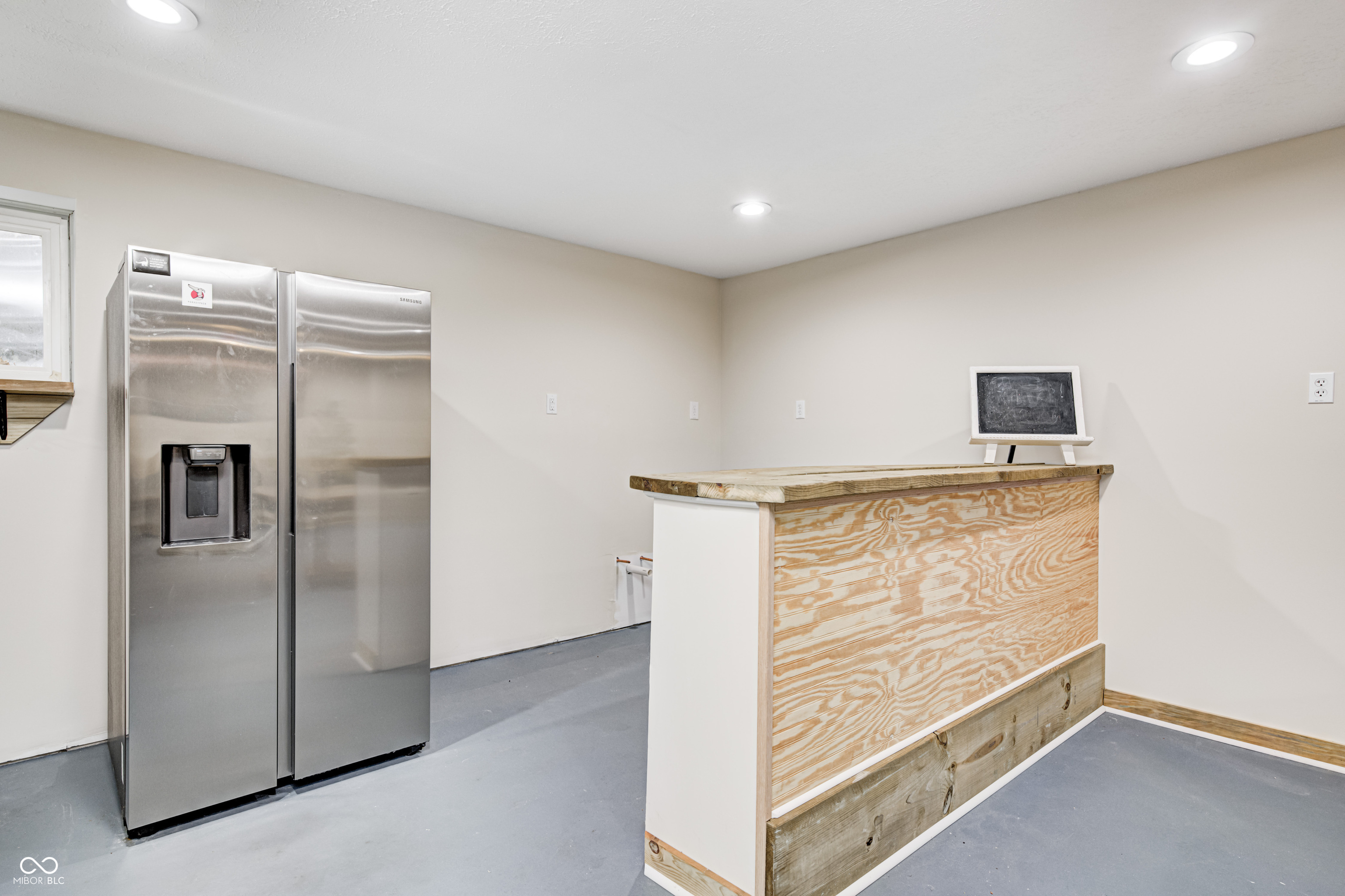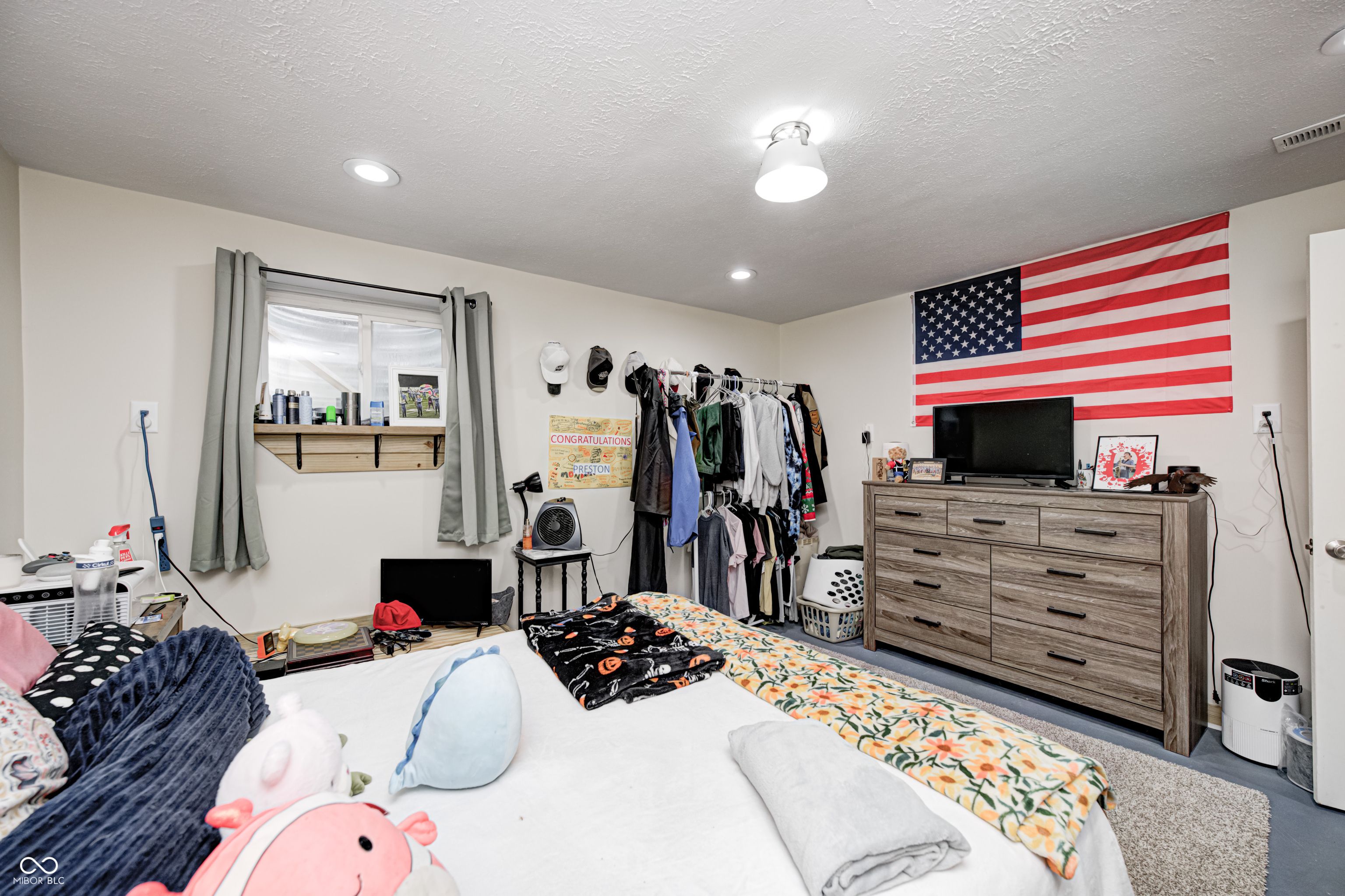


Listing Courtesy of: MIBOR / Realty One Group New Horizons - Contact: blythe@rognewhorizons.com
749 Bracknell Drive Avon, IN 46123
Active (26 Days)
$525,000
MLS #:
22043280
22043280
Taxes
$2,446(2024)
$2,446(2024)
Lot Size
0.26 acres
0.26 acres
Type
Single-Family Home
Single-Family Home
Year Built
2016
2016
Views
Trees/Woods
Trees/Woods
School District
Avon Community School Corp
Avon Community School Corp
County
Hendricks County
Hendricks County
Community
Washington
Washington
Listed By
Christina Mongeau, Realty One Group New Horizons, Contact: blythe@rognewhorizons.com
Source
MIBOR
Last checked Jul 1 2025 at 2:49 PM GMT+0000
MIBOR
Last checked Jul 1 2025 at 2:49 PM GMT+0000
Bathroom Details
- Full Bathrooms: 4
- Half Bathroom: 1
Interior Features
- Gas Cooktop
- Dishwasher
- Dryer
- Disposal
- Oven
- Double Oven
- Range Hood
- Refrigerator
- Washer
- Water Heater
- Water Softener Owned
Subdivision
- The Parks At Prestwick
Property Features
- Fireplace: 0
- Foundation: Concrete Perimeter
- Foundation: Full
Heating and Cooling
- Forced Air
Basement Information
- Egress Window(s)
- Finished Ceiling
- Finished Walls
- Partially Finished
Exterior Features
- Cement Siding
- Stone
School Information
- Middle School: Avon Middle School South
- High School: Avon High School
Stories
- 2
Living Area
- 5,286 sqft
Additional Information: Realty One Group New Horizons | blythe@rognewhorizons.com
Location
Listing Price History
Date
Event
Price
% Change
$ (+/-)
Jun 25, 2025
Price Changed
$525,000
-1%
-7,000
Jun 11, 2025
Price Changed
$532,000
-1%
-8,000
Jun 06, 2025
Original Price
$540,000
-
-
Estimated Monthly Mortgage Payment
*Based on Fixed Interest Rate withe a 30 year term, principal and interest only
Listing price
Down payment
%
Interest rate
%Mortgage calculator estimates are provided by C21 Scheetz and are intended for information use only. Your payments may be higher or lower and all loans are subject to credit approval.
Disclaimer: Copyright 2023 Metropolitan Indianapolis Board of Realtors (MIBOR). All rights reserved. This information is deemed reliable, but not guaranteed. The information being provided is for consumers’ personal, non-commercial use and may not be used for any purpose other than to identify prospective properties consumers may be interested in purchasing. Data last updated 7/20/23 06:55




Description