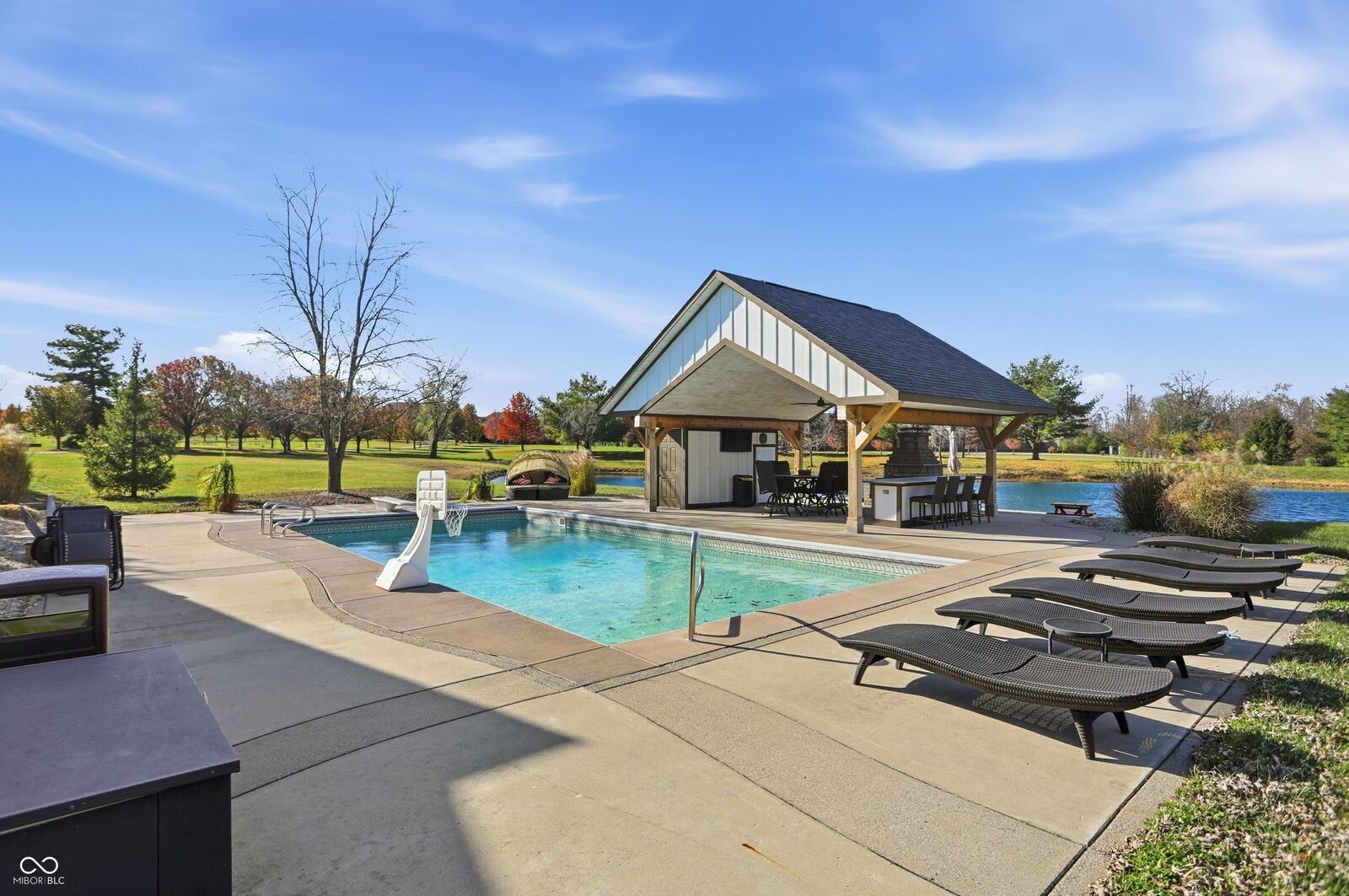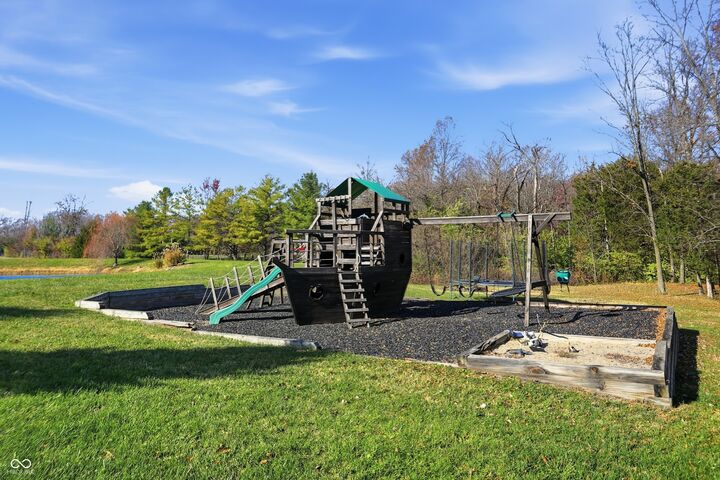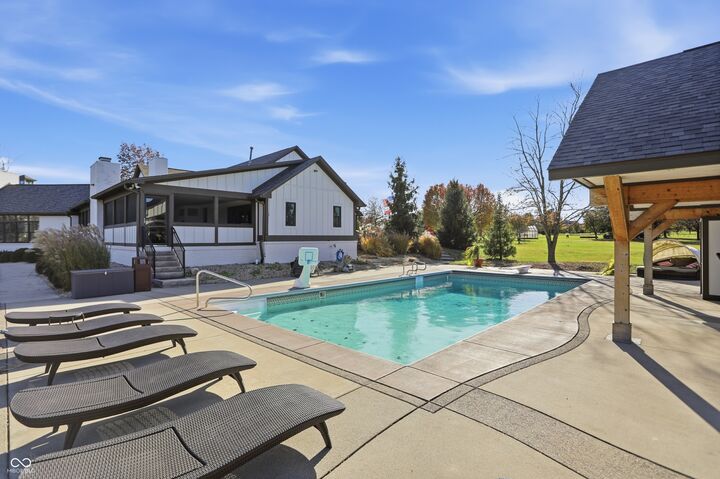


Listing Courtesy of: MIBOR / Century 21 Scheetz / Laura "Laurie" Brown
4316 W Whiteland Road Bargersville, IN 46106
Active (88 Days)
$2,399,000 (USD)
MLS #:
22072334
22072334
Taxes
$5,178(2025)
$5,178(2025)
Lot Size
11.26 acres
11.26 acres
Type
Single-Family Home
Single-Family Home
Year Built
1994
1994
School District
Center Grove Community School Corp
Center Grove Community School Corp
County
Johnson County
Johnson County
Community
White River
White River
Listed By
Laura "Laurie" Brown, Century 21 Scheetz
Source
MIBOR
Last checked Feb 10 2026 at 1:44 AM GMT+0000
MIBOR
Last checked Feb 10 2026 at 1:44 AM GMT+0000
Bathroom Details
- Full Bathrooms: 4
- Half Bathrooms: 2
Interior Features
- Great Room - 2 Story
- Living Room Formal
- Microwave
- Refrigerator
- Dryer
- Washer
- Dishwasher
- Disposal
- Gas Cooktop
- Gas Water Heater
- Water Softener Owned
Subdivision
- No Subdivision
Property Features
- Fireplace: Gas Log
- Fireplace: Gas Starter
- Fireplace: Great Room
- Fireplace: Hearth Room
- Fireplace: 4
- Foundation: Concrete Perimeter
Heating and Cooling
- Forced Air
- Natural Gas
- Central Air
Basement Information
- Finished
- Finished Walls
- Partial
Pool Information
- In Ground
Exterior Features
- Brick
- Cedar
Stories
- 2
Living Area
- 4,686 sqft
Location
Estimated Monthly Mortgage Payment
*Based on Fixed Interest Rate withe a 30 year term, principal and interest only
Listing price
Down payment
%
Interest rate
%Mortgage calculator estimates are provided by C21 Scheetz and are intended for information use only. Your payments may be higher or lower and all loans are subject to credit approval.
Disclaimer: Copyright 2023 Metropolitan Indianapolis Board of Realtors (MIBOR). All rights reserved. This information is deemed reliable, but not guaranteed. The information being provided is for consumers’ personal, non-commercial use and may not be used for any purpose other than to identify prospective properties consumers may be interested in purchasing. Data last updated 7/20/23 06:55




Description