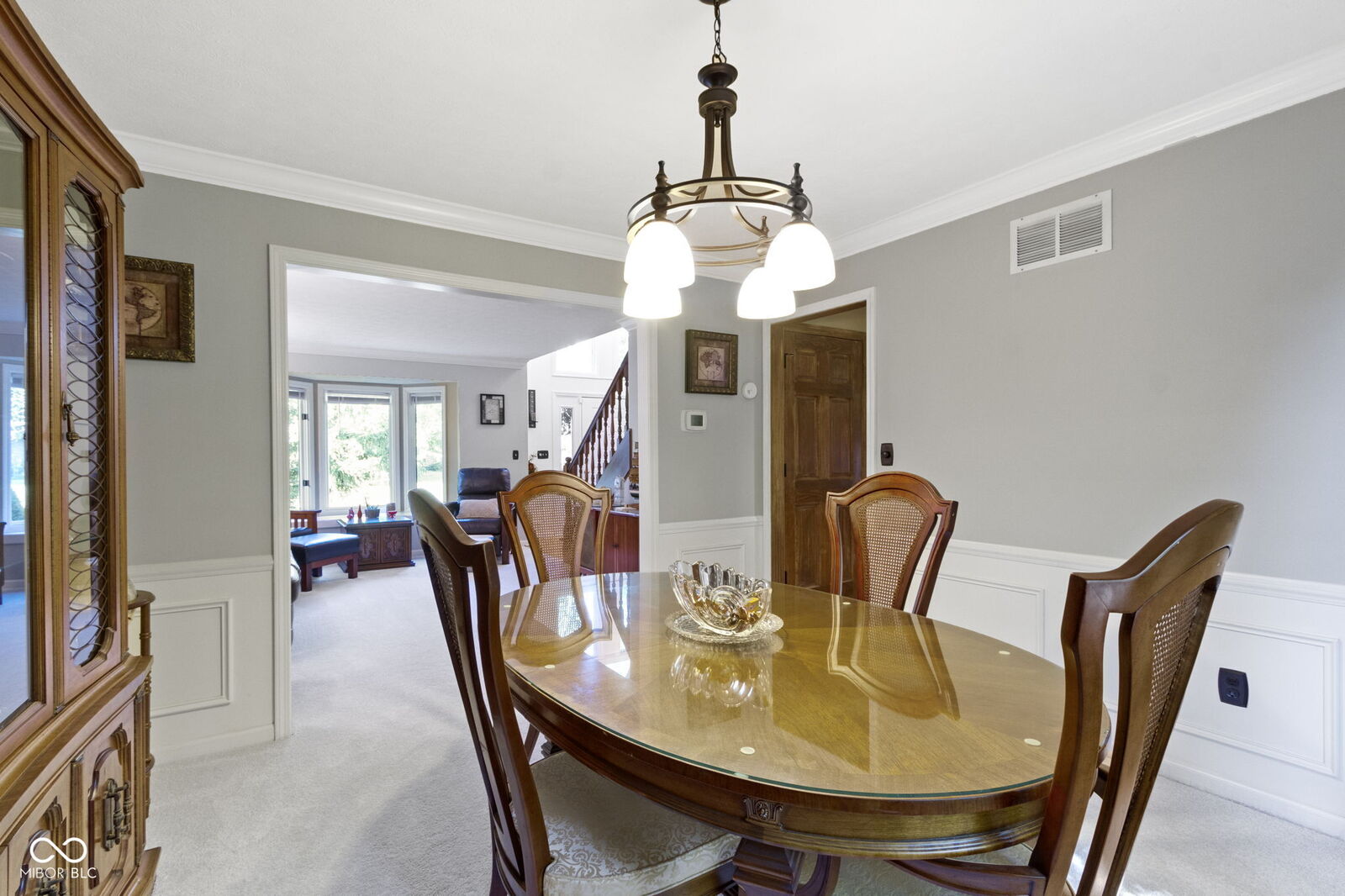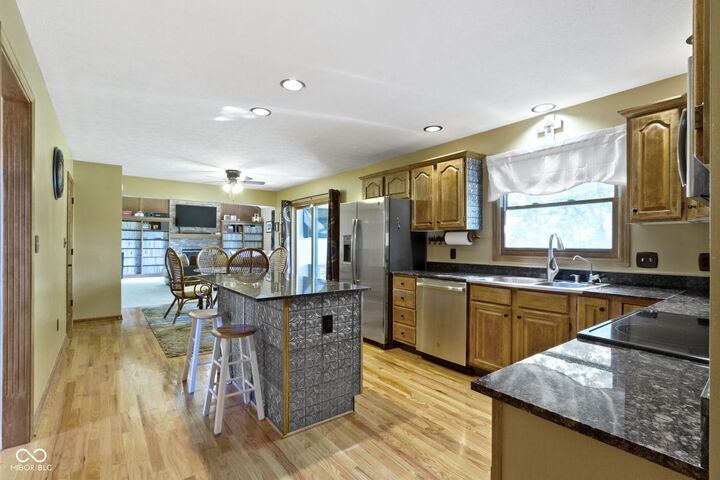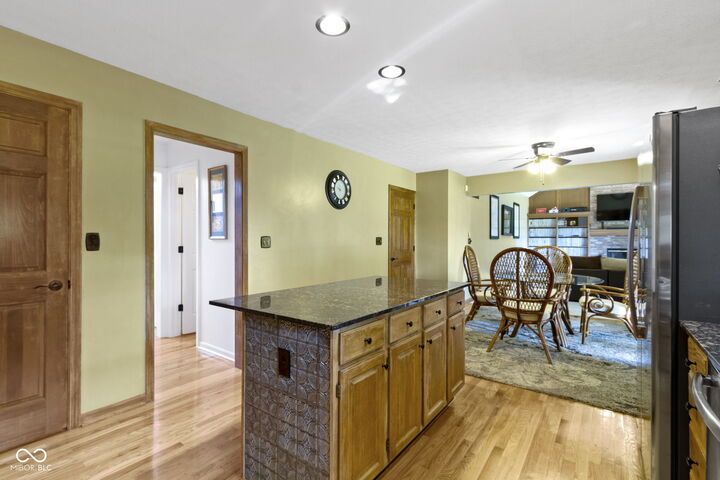


Listing Courtesy of: MIBOR / eXp Realty, LLC
1285 Woodgate Drive Carmel, IN 46033
Pending (50 Days)
$585,000 (USD)
MLS #:
22046358
22046358
Taxes
$2,309(2024)
$2,309(2024)
Lot Size
0.28 acres
0.28 acres
Type
Single-Family Home
Single-Family Home
Year Built
1991
1991
School District
Carmel Clay Schools
Carmel Clay Schools
County
Hamilton County
Hamilton County
Community
Clay
Clay
Listed By
Christie Kuehl, eXp Realty, LLC
Source
MIBOR
Last checked Oct 10 2025 at 9:41 PM GMT+0000
MIBOR
Last checked Oct 10 2025 at 9:41 PM GMT+0000
Bathroom Details
- Full Bathrooms: 2
- Half Bathroom: 1
Interior Features
- Living Room Formal
- Electric Oven
- Refrigerator
- Dishwasher
- Disposal
- Microhood
- Electric Cooktop
- Gas Water Heater
- Water Softener Owned
Subdivision
- Woodgate
Property Features
- Fireplace: 1
- Fireplace: Gas Log
- Fireplace: Family Room
- Foundation: Crawl Space
- Foundation: Concrete Perimeter
Heating and Cooling
- Forced Air
- Natural Gas
- Central Air
Basement Information
- Partially Finished
Exterior Features
- Brick
Stories
- 2
Living Area
- 3,254 sqft
Location
Estimated Monthly Mortgage Payment
*Based on Fixed Interest Rate withe a 30 year term, principal and interest only
Listing price
Down payment
%
Interest rate
%Mortgage calculator estimates are provided by C21 Scheetz and are intended for information use only. Your payments may be higher or lower and all loans are subject to credit approval.
Disclaimer: Copyright 2023 Metropolitan Indianapolis Board of Realtors (MIBOR). All rights reserved. This information is deemed reliable, but not guaranteed. The information being provided is for consumers’ personal, non-commercial use and may not be used for any purpose other than to identify prospective properties consumers may be interested in purchasing. Data last updated 7/20/23 06:55




Description