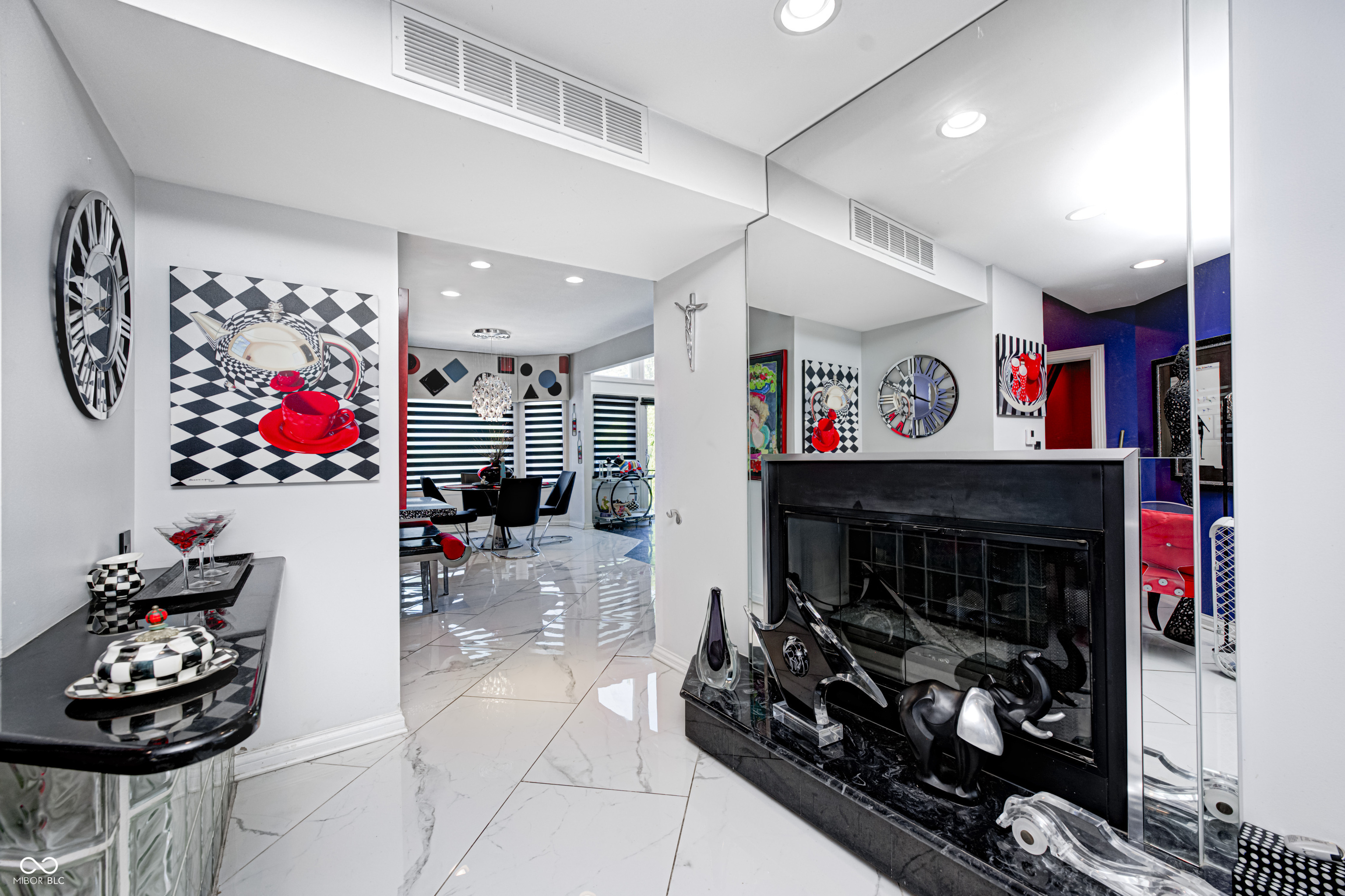


Listing Courtesy of: MIBOR / Bluprint Real Estate Group - Contact: bmcmurray.bluprint@gmail.com
434 Sheffield Court Carmel, IN 46032
Active (52 Days)
$1,300,000
MLS #:
22039073
22039073
Taxes
$3,599(2024)
$3,599(2024)
Lot Size
0.34 acres
0.34 acres
Type
Single-Family Home
Single-Family Home
Year Built
1993
1993
School District
Carmel Clay Schools
Carmel Clay Schools
County
Hamilton County
Hamilton County
Community
Clay
Clay
Listed By
Bill McMurray, Bluprint Real Estate Group, Contact: bmcmurray.bluprint@gmail.com
Source
MIBOR
Last checked Jul 6 2025 at 4:27 AM GMT+0000
MIBOR
Last checked Jul 6 2025 at 4:27 AM GMT+0000
Bathroom Details
- Full Bathrooms: 4
- Half Bathroom: 1
Interior Features
- Gas Cooktop
- Dishwasher
- Disposal
- Gas Water Heater
- Double Oven
- Refrigerator
- Water Softener Rented
Subdivision
- Springmill Ridge
Property Features
- Fireplace: 3
- Fireplace: Two Sided
- Fireplace: Basement
- Fireplace: Family Room
- Fireplace: Living Room
- Foundation: Poured Concrete
Heating and Cooling
- Forced Air
- High Efficiency (90%+ Afue )
Basement Information
- Daylight/Lookout Windows
- Finished
- Full
- Walk Out
Exterior Features
- Brick
- Wood Siding
School Information
- Middle School: Creekside Middle School
Stories
- 2
Living Area
- 5,429 sqft
Additional Information: Bluprint Real Estate Group | bmcmurray.bluprint@gmail.com
Location
Estimated Monthly Mortgage Payment
*Based on Fixed Interest Rate withe a 30 year term, principal and interest only
Listing price
Down payment
%
Interest rate
%Mortgage calculator estimates are provided by C21 Scheetz and are intended for information use only. Your payments may be higher or lower and all loans are subject to credit approval.
Disclaimer: Copyright 2023 Metropolitan Indianapolis Board of Realtors (MIBOR). All rights reserved. This information is deemed reliable, but not guaranteed. The information being provided is for consumers’ personal, non-commercial use and may not be used for any purpose other than to identify prospective properties consumers may be interested in purchasing. Data last updated 7/20/23 06:55




Description