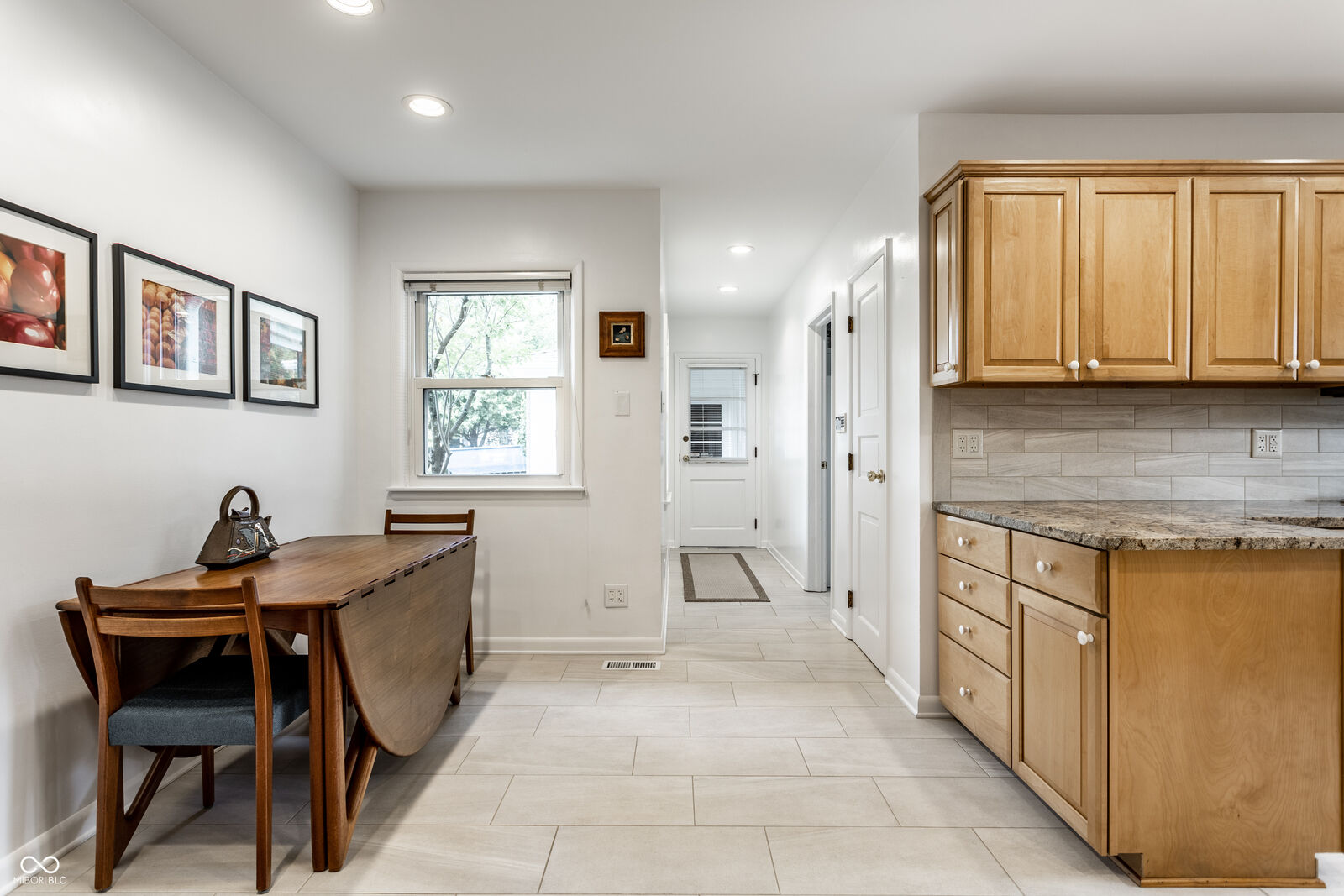
Sold
Listing Courtesy of: MIBOR / F.C. Tucker Company / F.C. Tucker Keystone at the Crossing / Matt Kressley
100 Wellington Road Indianapolis, IN 46260
Sold on 11/24/2025
$724,900 (USD)
MLS #:
22060218
22060218
Taxes
$3,112(2024)
$3,112(2024)
Lot Size
0.37 acres
0.37 acres
Type
Single-Family Home
Single-Family Home
Year Built
1953
1953
School District
Msd Washington Township
Msd Washington Township
County
Marion County
Marion County
Community
Washington
Washington
Listed By
Sam Hawkins, F.C. Tucker Keystone At The Crossing
Matt Kressley, F.C. Tucker Keystone at the Crossing
Matt Kressley, F.C. Tucker Keystone at the Crossing
Bought with
Kimsley Farrar, Century 21 Scheetz
Kimsley Farrar, Century 21 Scheetz
Source
MIBOR
Last checked Feb 27 2026 at 10:13 PM GMT+0000
MIBOR
Last checked Feb 27 2026 at 10:13 PM GMT+0000
Bathroom Details
- Full Bathrooms: 2
- Half Bathroom: 1
Interior Features
- Utility Room
- Microwave
- Gas Oven
- Refrigerator
- Dryer
- Washer
- Dishwasher
- Disposal
- Gas Water Heater
- Water Softener Owned
Subdivision
- Wellington Park Heights
Property Features
- Fireplace: 1
- Fireplace: Gas Log
- Fireplace: Family Room
- Foundation: Block
Heating and Cooling
- Forced Air
- Natural Gas
- Central Air
Exterior Features
- Wood Brick
Utility Information
- Fuel: No Fuel Source
School Information
- Middle School: Westlane Middle School
- High School: North Central High School
Stories
- 2
Living Area
- 3,230 sqft
Listing Price History
Date
Event
Price
% Change
$ (+/-)
Oct 01, 2025
Price Changed
$724,900
-3%
-$25,000
Sep 05, 2025
Listed
$749,900
-
-
Disclaimer: Copyright 2023 Metropolitan Indianapolis Board of Realtors (MIBOR). All rights reserved. This information is deemed reliable, but not guaranteed. The information being provided is for consumers’ personal, non-commercial use and may not be used for any purpose other than to identify prospective properties consumers may be interested in purchasing. Data last updated 7/20/23 06:55



