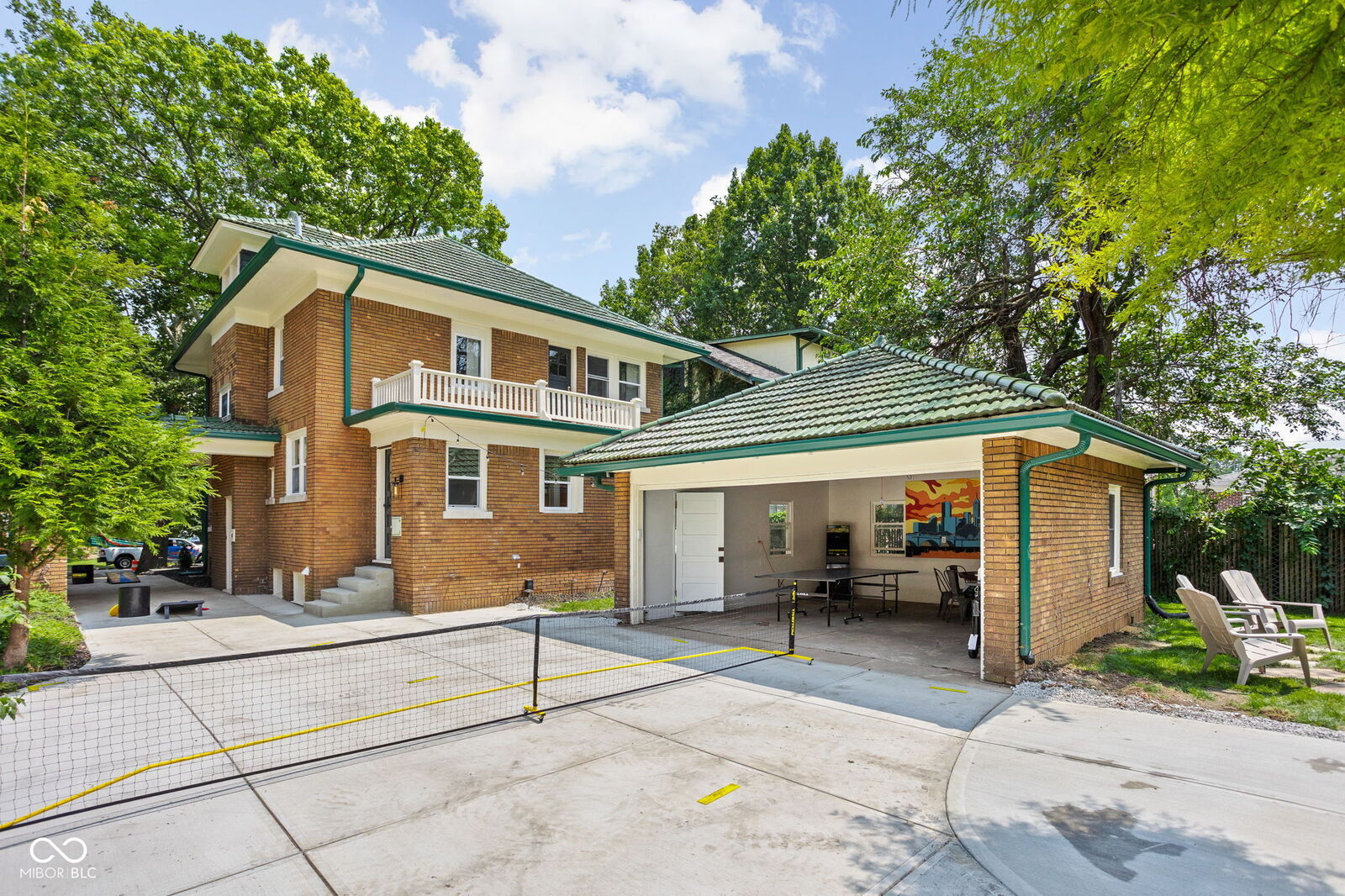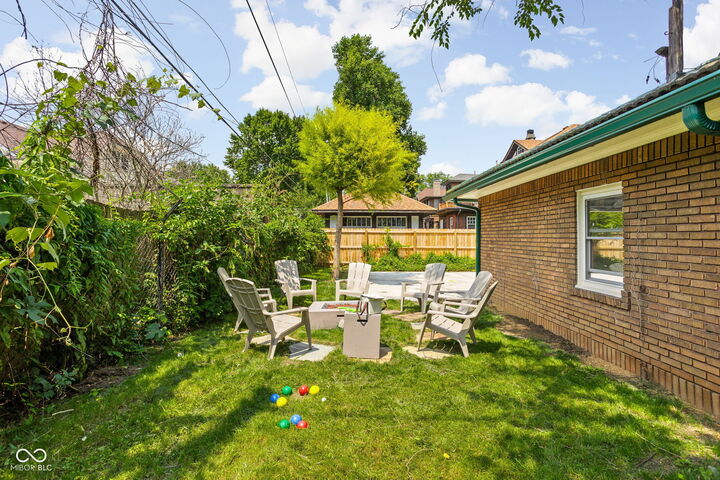


Listing Courtesy of: MIBOR / Berkley & State, LLC
3822 N Washington Boulevard Indianapolis, IN 46205
Active (15 Days)
$699,000
MLS #:
22056032
22056032
Taxes
$4,070(2024)
$4,070(2024)
Lot Size
7,754 SQFT
7,754 SQFT
Type
Single-Family Home
Single-Family Home
Year Built
1910
1910
School District
Indianapolis Public Schools
Indianapolis Public Schools
County
Marion County
Marion County
Community
Washington
Washington
Listed By
Jake Ingram, Berkley & State, LLC
Source
MIBOR
Last checked Sep 19 2025 at 8:28 PM GMT+0000
MIBOR
Last checked Sep 19 2025 at 8:28 PM GMT+0000
Bathroom Details
- Full Bathrooms: 3
- Half Bathroom: 1
Interior Features
- Electric Oven
- Microwave
- Refrigerator
- Dishwasher
- Disposal
Subdivision
- Brodleigh
Property Features
- Fireplace: 1
- Fireplace: Family Room
- Foundation: Block
Heating and Cooling
- Forced Air
- Central Air
Exterior Features
- Brick
- Cement Siding
Stories
- 2
Living Area
- 3,248 sqft
Location
Estimated Monthly Mortgage Payment
*Based on Fixed Interest Rate withe a 30 year term, principal and interest only
Listing price
Down payment
%
Interest rate
%Mortgage calculator estimates are provided by C21 Scheetz and are intended for information use only. Your payments may be higher or lower and all loans are subject to credit approval.
Disclaimer: Copyright 2023 Metropolitan Indianapolis Board of Realtors (MIBOR). All rights reserved. This information is deemed reliable, but not guaranteed. The information being provided is for consumers’ personal, non-commercial use and may not be used for any purpose other than to identify prospective properties consumers may be interested in purchasing. Data last updated 7/20/23 06:55




Description