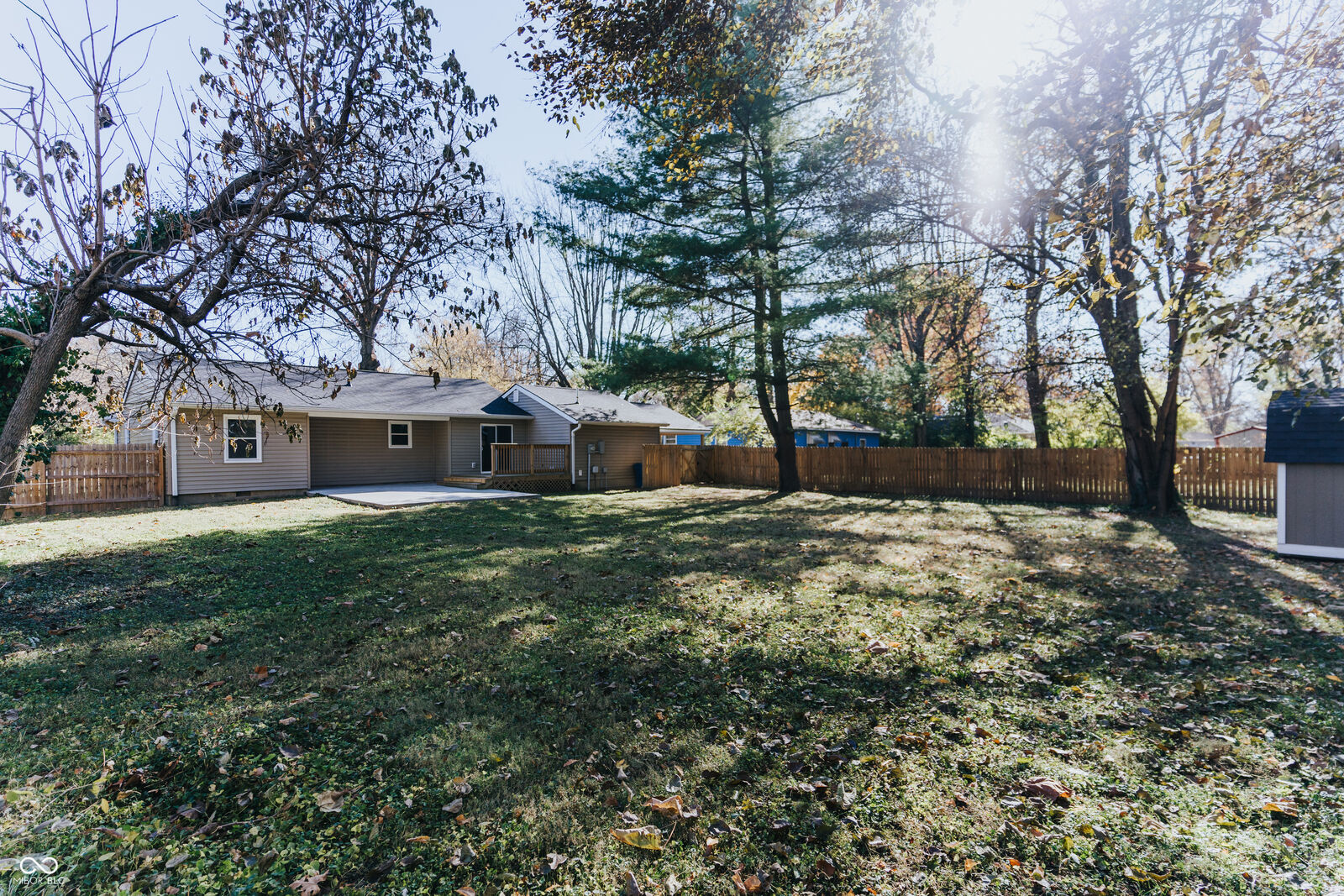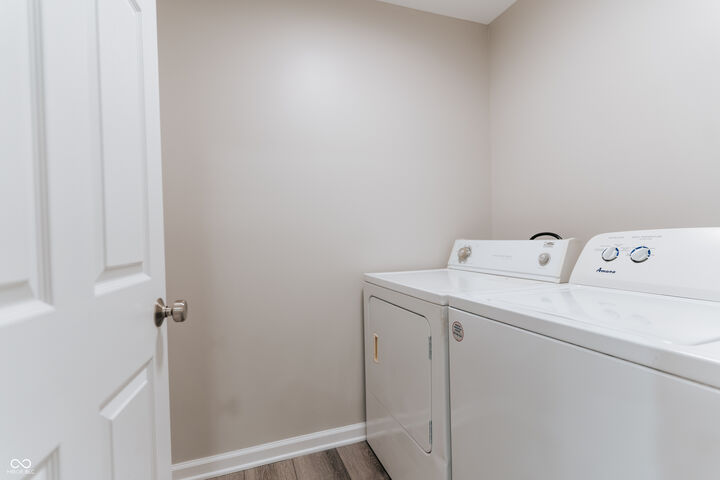

Listing Courtesy of: MIBOR / Century 21 Scheetz / Sandra Hauanio
6530 N Tremont Street Indianapolis, IN 46260
Pending (22 Days)
$299,000
MLS #:
22053679
22053679
Taxes
$1,151(2025)
$1,151(2025)
Lot Size
0.33 acres
0.33 acres
Type
Single-Family Home
Single-Family Home
Year Built
1954
1954
School District
Msd Pike Township
Msd Pike Township
County
Marion County
Marion County
Community
Pike
Pike
Listed By
Sandra Hauanio, Century 21 Scheetz
Source
MIBOR
Last checked Sep 7 2025 at 3:06 AM GMT+0000
MIBOR
Last checked Sep 7 2025 at 3:06 AM GMT+0000
Bathroom Details
- Full Bathrooms: 2
Interior Features
- Utility Room
- Laundry In Unit
- Electric Oven
- Microwave
- Refrigerator
- Dryer
- Washer
- Dishwasher
- Disposal
- Microhood
- Electric Cooktop
- Electric Water Heater
- Water Softener Owned
Subdivision
- Michigan Highlands
Property Features
- Fireplace: 0
- Foundation: Crawl Space
Heating and Cooling
- Forced Air
- Natural Gas
- Central Air
Exterior Features
- Stone
- Aluminum Siding
School Information
- High School: Pike High School
Stories
- 1
Living Area
- 1,524 sqft
Location
Listing Price History
Date
Event
Price
% Change
$ (+/-)
Aug 29, 2025
Price Changed
$299,000
-3%
-10,000
Aug 15, 2025
Original Price
$309,000
-
-
Estimated Monthly Mortgage Payment
*Based on Fixed Interest Rate withe a 30 year term, principal and interest only
Listing price
Down payment
%
Interest rate
%Mortgage calculator estimates are provided by C21 Scheetz and are intended for information use only. Your payments may be higher or lower and all loans are subject to credit approval.
Disclaimer: Copyright 2023 Metropolitan Indianapolis Board of Realtors (MIBOR). All rights reserved. This information is deemed reliable, but not guaranteed. The information being provided is for consumers’ personal, non-commercial use and may not be used for any purpose other than to identify prospective properties consumers may be interested in purchasing. Data last updated 7/20/23 06:55




Description