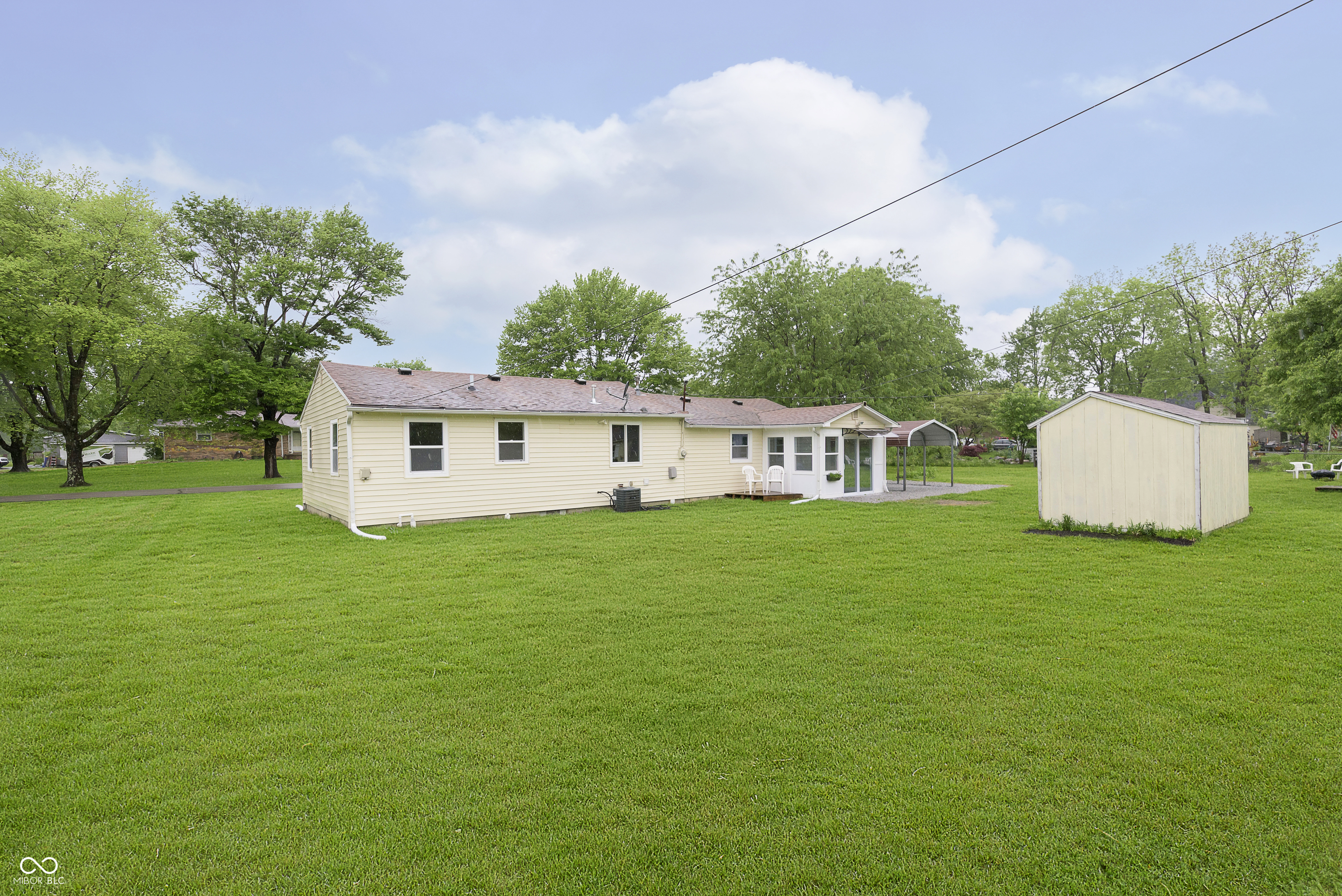
Listing Courtesy of: MIBOR / Century 21 Scheetz / Beth Tarplee
125 S Alfonte Street Ingalls, IN 46048
Active (111 Days)
$280,000
MLS #:
22039179
22039179
Taxes
$662(2024)
$662(2024)
Lot Size
5,200 SQFT
5,200 SQFT
Type
Single-Family Home
Single-Family Home
Year Built
1957
1957
School District
South Madison Com Sch Corp
South Madison Com Sch Corp
County
Madison County
Madison County
Community
Green
Green
Listed By
Beth Tarplee, Century 21 Scheetz
Source
MIBOR
Last checked Sep 3 2025 at 11:39 PM GMT+0000
MIBOR
Last checked Sep 3 2025 at 11:39 PM GMT+0000
Bathroom Details
- Full Bathrooms: 2
Interior Features
- Laundry In Unit
- Microwave
- Gas Oven
- Refrigerator
- Dryer
- Washer
- Dishwasher
- Water Heater
Subdivision
- No Subdivision
Property Features
- Fireplace: 0
- Foundation: Block
Heating and Cooling
- Forced Air
- Central Air
Exterior Features
- Vinyl Siding
School Information
- Middle School: Pendleton Heights Middle School
- High School: Pendleton Heights High School
Stories
- 1
Living Area
- 1,296 sqft
Location
Listing Price History
Date
Event
Price
% Change
$ (+/-)
Aug 13, 2025
Price Changed
$280,000
-3%
-9,900
Jul 29, 2025
Price Changed
$289,900
-2%
-5,000
May 16, 2025
Original Price
$294,900
-
-
Estimated Monthly Mortgage Payment
*Based on Fixed Interest Rate withe a 30 year term, principal and interest only
Listing price
Down payment
%
Interest rate
%Mortgage calculator estimates are provided by C21 Scheetz and are intended for information use only. Your payments may be higher or lower and all loans are subject to credit approval.
Disclaimer: Copyright 2023 Metropolitan Indianapolis Board of Realtors (MIBOR). All rights reserved. This information is deemed reliable, but not guaranteed. The information being provided is for consumers’ personal, non-commercial use and may not be used for any purpose other than to identify prospective properties consumers may be interested in purchasing. Data last updated 7/20/23 06:55




Description