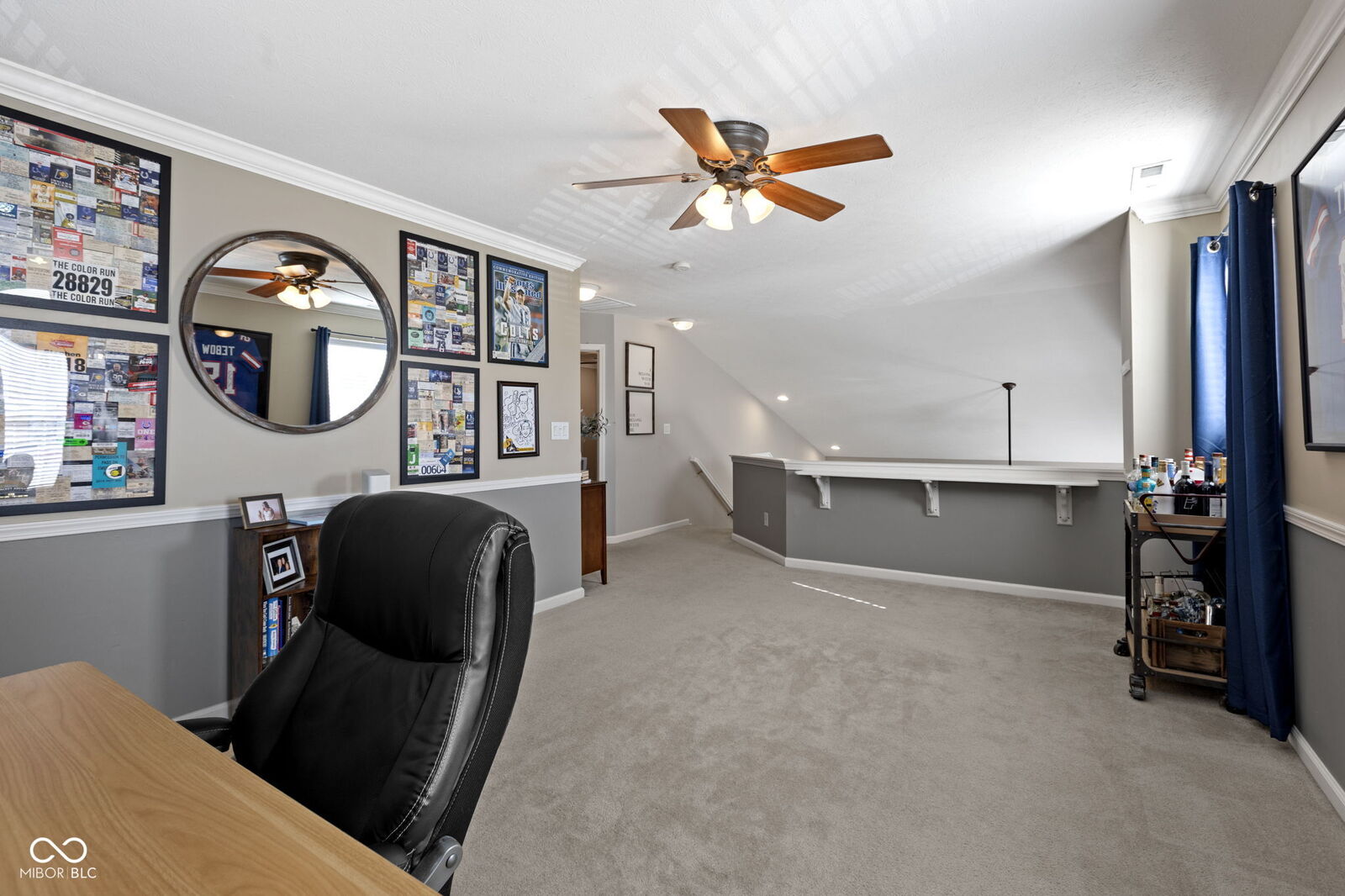
Listing Courtesy of: MIBOR / F.C. Tucker Company / Cody Sparks
5676 Polk Drive Noblesville, IN 46062
Pending (55 Days)
$315,000 (USD)
MLS #:
22060553
22060553
Taxes
$1,447(2024)
$1,447(2024)
Type
Condo
Condo
Year Built
2005
2005
School District
Noblesville Schools
Noblesville Schools
County
Hamilton County
Hamilton County
Community
Noblesville
Noblesville
Listed By
Laura Turner, F.C. Tucker Fishers/Geist
Cody Sparks, F.C. Tucker Fishers/Geist
Cody Sparks, F.C. Tucker Fishers/Geist
Source
MIBOR
Last checked Nov 4 2025 at 7:53 PM GMT+0000
MIBOR
Last checked Nov 4 2025 at 7:53 PM GMT+0000
Bathroom Details
- Full Bathrooms: 3
Interior Features
- Bedroom Other on Main
- Great Room - 2 Story
- Family Room 2nd Story
- Electric Oven
- Microwave
- Refrigerator
- Dryer
- Washer
- Dishwasher
- Disposal
- Microhood
- Electric Water Heater
- Water Softener Owned
Community Information
- Horizontal
Subdivision
- Townes At Noble West
Property Features
- Fireplace: 1
- Fireplace: Gas Log
- Fireplace: Great Room
- Foundation: Slab
Heating and Cooling
- Forced Air
- Natural Gas
- Central Air
Exterior Features
- Brick
- Vinyl Siding
School Information
- Middle School: Noblesville West Middle School
- High School: Noblesville High School
Stories
- 2
Living Area
- 2,177 sqft
Listing Price History
Date
Event
Price
% Change
$ (+/-)
Sep 24, 2025
Price Changed
$315,000
-2%
-5,000
Sep 10, 2025
Original Price
$320,000
-
-
Location
Estimated Monthly Mortgage Payment
*Based on Fixed Interest Rate withe a 30 year term, principal and interest only
Listing price
Down payment
%
Interest rate
%Mortgage calculator estimates are provided by C21 Scheetz and are intended for information use only. Your payments may be higher or lower and all loans are subject to credit approval.
Disclaimer: Copyright 2023 Metropolitan Indianapolis Board of Realtors (MIBOR). All rights reserved. This information is deemed reliable, but not guaranteed. The information being provided is for consumers’ personal, non-commercial use and may not be used for any purpose other than to identify prospective properties consumers may be interested in purchasing. Data last updated 7/20/23 06:55




Description