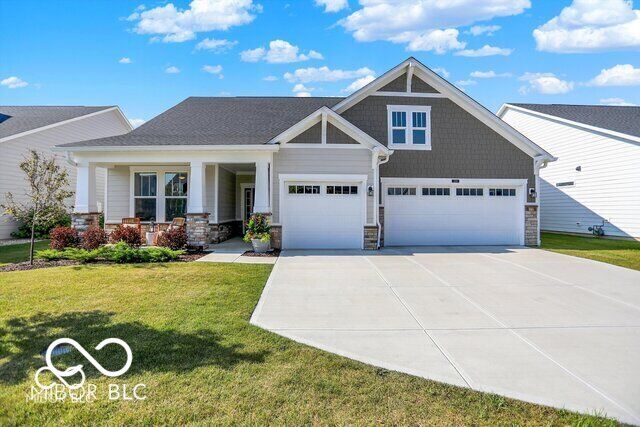
Sold
Listing Courtesy of: MIBOR / Todd Howard
1319 Petit Verdot Drive Westfield, IN 46074
Sold on 09/15/2025
$538,000 (USD)
MLS #:
22047855
22047855
Taxes
$1,338(2024)
$1,338(2024)
Lot Size
9,148 SQFT
9,148 SQFT
Type
Single-Family Home
Single-Family Home
Year Built
2023
2023
Views
Neighborhood
Neighborhood
School District
Westfield-Washington Schools
Westfield-Washington Schools
County
Hamilton County
Hamilton County
Community
Washington
Washington
Listed By
Todd Howard, Todd Howard
Bought with
Tara Saidai, Century 21 Scheetz
Tara Saidai, Century 21 Scheetz
Source
MIBOR
Last checked Dec 7 2025 at 2:42 PM GMT+0000
MIBOR
Last checked Dec 7 2025 at 2:42 PM GMT+0000
Bathroom Details
- Full Bathrooms: 3
- Half Bathroom: 1
Interior Features
- Bedroom Other on Main
- Laundry In Unit
- Microwave
- Dishwasher
- Disposal
- Gas Cooktop
- Range Hood
- Oven
- Energy Star Qualified Appliances
- Electric Water Heater
- Energy Star Qualified Water Heater
Subdivision
- Bordeaux Walk
Property Features
- Fireplace: 1
- Fireplace: Gas Log
- Fireplace: Great Room
- Foundation: Slab
Heating and Cooling
- Heat Pump
- High Efficiency (90%+ Afue )
- Central Air
Exterior Features
- Cultured Stone
- Cement Siding
School Information
- Middle School: Westfield Middle School
- High School: Westfield High School
Living Area
- 2,759 sqft
Listing Price History
Date
Event
Price
% Change
$ (+/-)
Aug 19, 2025
Price Changed
$544,000
-1%
-$5,000
Jul 22, 2025
Price Changed
$549,000
0%
-$1,000
Jul 11, 2025
Listed
$550,000
-
-
Disclaimer: Copyright 2023 Metropolitan Indianapolis Board of Realtors (MIBOR). All rights reserved. This information is deemed reliable, but not guaranteed. The information being provided is for consumers’ personal, non-commercial use and may not be used for any purpose other than to identify prospective properties consumers may be interested in purchasing. Data last updated 7/20/23 06:55



