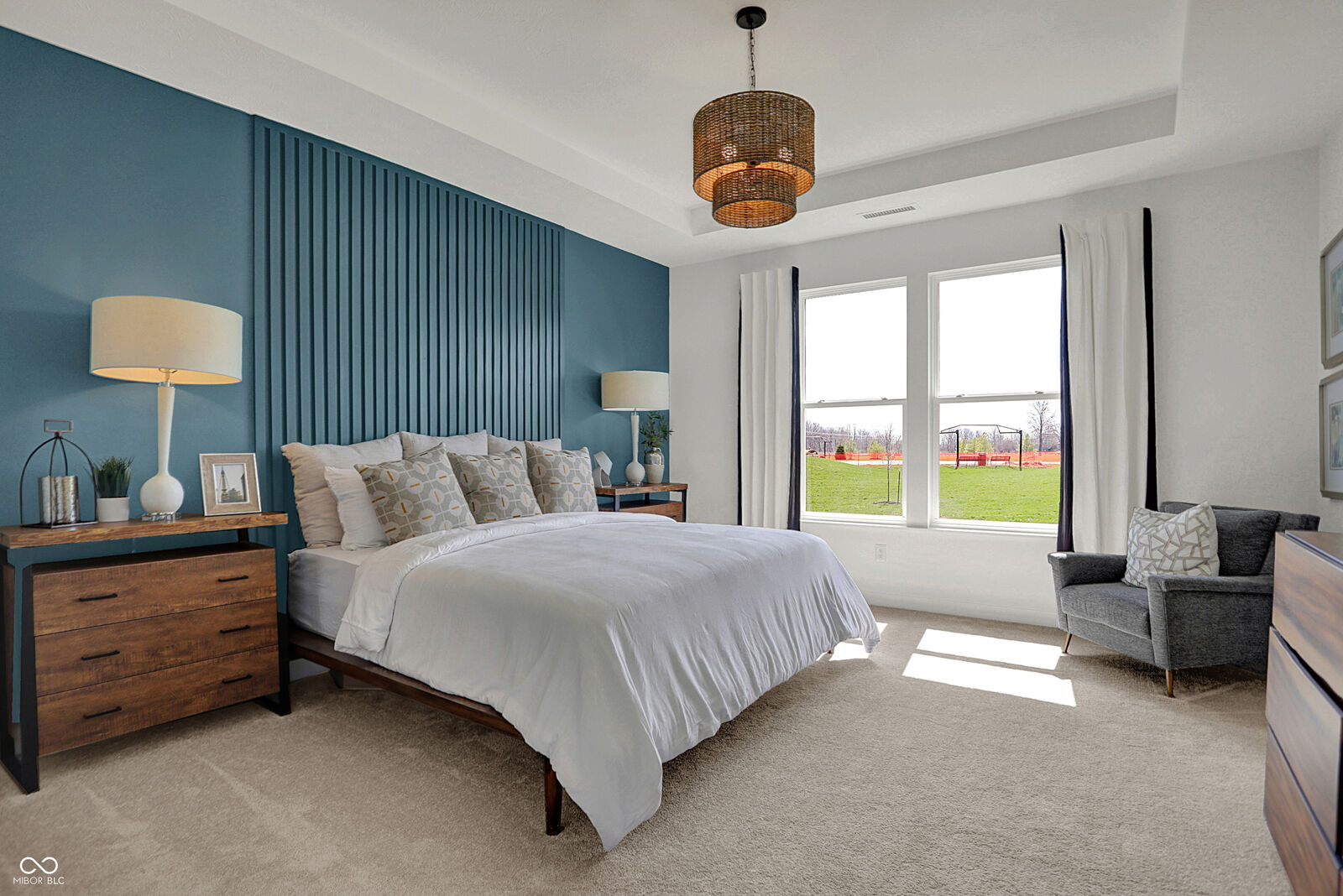


Listing Courtesy of: MIBOR / Compass Indiana, LLC
19440 Sumrall Place Westfield, IN 46074
Active (6 Days)
$529,950 (USD)
MLS #:
22065153
22065153
Taxes
$31(2024)
$31(2024)
Lot Size
10,215 SQFT
10,215 SQFT
Type
Single-Family Home
Single-Family Home
Year Built
2024
2024
School District
Westfield-Washington Schools
Westfield-Washington Schools
County
Hamilton County
Hamilton County
Community
Washington
Washington
Listed By
Erin Hundley, Compass Indiana, LLC
Source
MIBOR
Last checked Nov 19 2025 at 2:02 PM GMT+0000
MIBOR
Last checked Nov 19 2025 at 2:02 PM GMT+0000
Bathroom Details
- Full Bathrooms: 3
Interior Features
- Gas Oven
- Refrigerator
- Dishwasher
- Disposal
- Range Hood
- Microhood
- Electric Water Heater
Subdivision
- Osborne Trails
Property Features
- Fireplace: Gas Log
- Fireplace: Great Room
- Fireplace: 2
- Fireplace: Outside
- Foundation: Slab
Heating and Cooling
- High Efficiency (90%+ Afue )
- Natural Gas
- Central Air
Exterior Features
- Brick
- Cement Siding
Stories
- 2
Living Area
- 2,830 sqft
Location
Estimated Monthly Mortgage Payment
*Based on Fixed Interest Rate withe a 30 year term, principal and interest only
Listing price
Down payment
%
Interest rate
%Mortgage calculator estimates are provided by C21 Scheetz and are intended for information use only. Your payments may be higher or lower and all loans are subject to credit approval.
Disclaimer: Copyright 2023 Metropolitan Indianapolis Board of Realtors (MIBOR). All rights reserved. This information is deemed reliable, but not guaranteed. The information being provided is for consumers’ personal, non-commercial use and may not be used for any purpose other than to identify prospective properties consumers may be interested in purchasing. Data last updated 7/20/23 06:55




Description