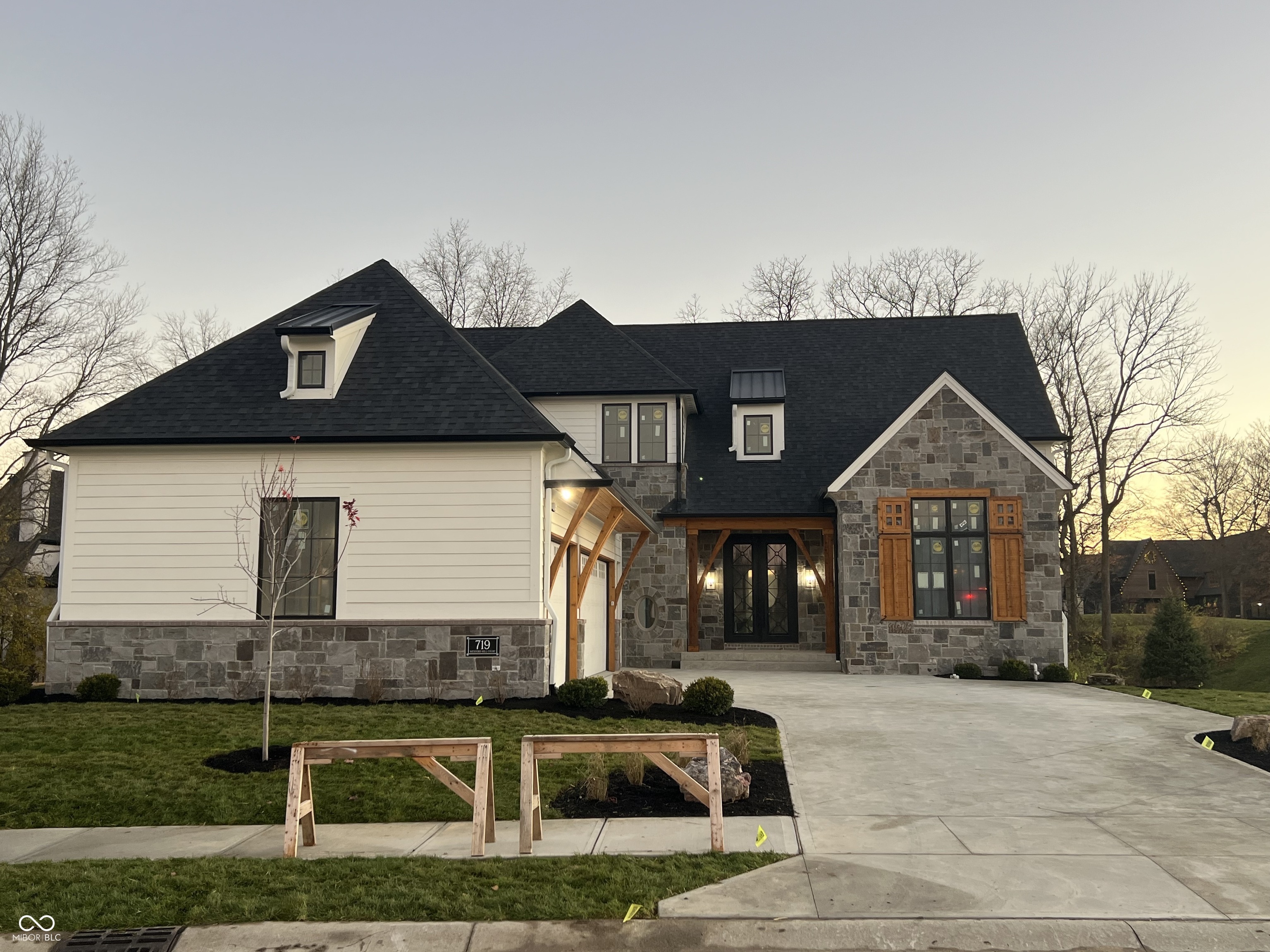
Sold
Listing Courtesy of: MIBOR / Berkshire Hathaway Home - Contact: mdeck@bhhsin.com
719 Wexford Hill Court Westfield, IN 46074
Sold on 04/04/2025
$1,819,000 (USD)
MLS #:
21989485
21989485
Taxes
$39(2023)
$39(2023)
Lot Size
0.25 acres
0.25 acres
Type
Single-Family Home
Single-Family Home
Year Built
2024
2024
School District
Westfield-Washington Schools
Westfield-Washington Schools
County
Hamilton County
Hamilton County
Community
Washington
Washington
Listed By
Mike Deck, Berkshire Hathaway Home, Contact: mdeck@bhhsin.com
Bought with
Michelle Armstrong, Encore Sotheby's International
Michelle Armstrong, Encore Sotheby's International
Source
MIBOR
Last checked Feb 11 2026 at 2:18 AM GMT+0000
MIBOR
Last checked Feb 11 2026 at 2:18 AM GMT+0000
Bathroom Details
- Full Bathrooms: 5
- Half Bathroom: 1
Interior Features
- Microwave
- Refrigerator
- Dishwasher
- Gas Oven
Subdivision
- Chatham Hills
Property Features
- Fireplace: 2
- Fireplace: Masonry
- Fireplace: Great Room
- Foundation: Concrete Perimeter
Heating and Cooling
- Gas
- Central Electric
Basement Information
- Walk Out
Exterior Features
- Brick
School Information
- Middle School: Westfield Middle School
- High School: Westfield High School
Stories
- 2
Living Area
- 5,521 sqft
Listing Price History
Date
Event
Price
% Change
$ (+/-)
Jul 10, 2024
Listed
$1,850,000
-
-
Additional Information: Berkshire Hathaway Home | mdeck@bhhsin.com
Disclaimer: Copyright 2023 Metropolitan Indianapolis Board of Realtors (MIBOR). All rights reserved. This information is deemed reliable, but not guaranteed. The information being provided is for consumers’ personal, non-commercial use and may not be used for any purpose other than to identify prospective properties consumers may be interested in purchasing. Data last updated 7/20/23 06:55



